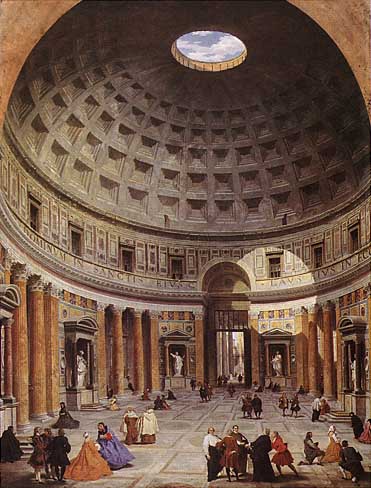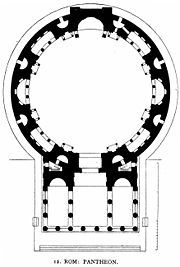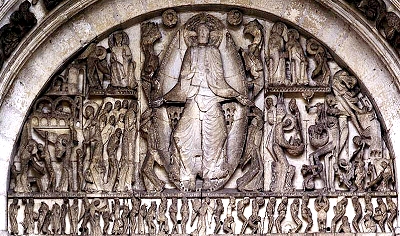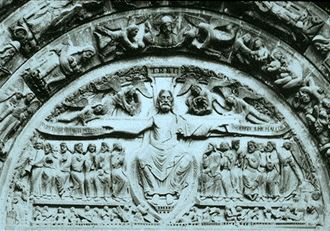In last Sunday’s bulletin, Nicoletta shared some thoughts about bells and bell towers:
Campanilismo (a/k/a Parochialism)
By: Nicoletta MacKenzie
Actually, the translation of campanilismo into parochialism is not a good one. The literal translation would be closer to “bell-tower-ism,” since a campanile is in fact a bell tower.
How did the usage of the word start? It started when, in the mid 500s, Italians began to build towers with bells, both for church and for public use. In the beginning, it was supposed to be the highest building in the village, town or city, and the bells had a very practical use. For instance: church bells were rung at very specific times or events and according to specific sounds. They would notify all within hearing distance that Mass was about to start, or the beginning of a novena, a triduum or the 40-hour Eucharistic Adoration.  Every noon the bells told us that it was time to pray the Angelus (noon), and at 3:00 pm every Friday they’d toll Jesus’ death. Festive bell peals announced weddings, the local parish feast day, solemnities and processions and the election of a new Pope. Slow tolls notified of deaths and funerals.
Every noon the bells told us that it was time to pray the Angelus (noon), and at 3:00 pm every Friday they’d toll Jesus’ death. Festive bell peals announced weddings, the local parish feast day, solemnities and processions and the election of a new Pope. Slow tolls notified of deaths and funerals.
Church bells also warned of danger and disasters, such as a fire, war and of pirate incursions, in the dark days when they prowled, pillaged and burned all around the coasts of Italy.
Bells on civic towers tolled national holidays, school times, marked the hours (down to the quarter hour) and also served as a warning mechanism.
You can see how important bells were in everyday life, and they were set on the tallest building so that their sound would reach as far as possible.
That’s why Italians became attached to their bell towers, their campanili. Soon there arose a spirit of competition in the breasts of citizens of neighboring villages, towns and even cities. After all, if it was to be the most visible representative of a community, the bell tower had to be beautiful; it had to be recognized from a distance; and it had to be unusual. A town with a “run of the mill” campanile reflected poorly on its inhabitants. And so the larger towns, who could count on the financial support of more people, started to hire architects to design the building that would represent them to anyone who came within sight.
Some of these towers are so famous that just about everyone in the world has heard of them.
 For instance, who has not heard of The Leaning Tower of Pisa? Yes maam, it’s the bell tower of the Duomo (or principal church) of Pisa. Its striking structure has no rival anywhere in the world. It took “only” 177 years to complete and although the good Pisani certainly did not intend for their masterpiece to start sinking into the ground, they undoubtedly got their money’s worth! Here you can clearly see the
For instance, who has not heard of The Leaning Tower of Pisa? Yes maam, it’s the bell tower of the Duomo (or principal church) of Pisa. Its striking structure has no rival anywhere in the world. It took “only” 177 years to complete and although the good Pisani certainly did not intend for their masterpiece to start sinking into the ground, they undoubtedly got their money’s worth! Here you can clearly see the  Duomo, which is almost dwarfed by its magnificent and yes, leaning, tower.
Duomo, which is almost dwarfed by its magnificent and yes, leaning, tower.
Closer to the town from where my family hails, there is a less well known but equally distinctive bell tower: the Campanile di Ossuccio. Its delicate, slender and tall form is also unmistakable. This one stands guard over the church of St. Mary Magdalene. The characteristic top was added in the late 1400s, while the original “stem” goes back to the 1100s.
 And who has not heard of the bell tower of Notre Dame? Or at least, of its bell-ringer? Now I’m going to dare to say that my campanile has that squat structure in Paris beat all hollow. And you can call me campanilista if you wish.
And who has not heard of the bell tower of Notre Dame? Or at least, of its bell-ringer? Now I’m going to dare to say that my campanile has that squat structure in Paris beat all hollow. And you can call me campanilista if you wish.
And now our Holy Trinity church also has a bell tower, with a full contingent of bells. I venture to say that it’s the most handsome in all Westminster,  and while it may not rival in beauty with the Leaning Tower of Pisa or the slender marvel in Ossuccio, when it’s lit up at night it brings a lump to the throat. Its tall grace proclaims to our part of the city that we love God and put our trust in Him.
and while it may not rival in beauty with the Leaning Tower of Pisa or the slender marvel in Ossuccio, when it’s lit up at night it brings a lump to the throat. Its tall grace proclaims to our part of the city that we love God and put our trust in Him.
I can hardly wait to hear the sound of “our” bells calling us, and anyone else who wishes to join us. In fact, a bell tower with its ringing bells is eminently Catholic and  exemplifies what the writer James Joyce said: “Catholic means: here comes everybody.” Wouldn’t that be wonderful?
exemplifies what the writer James Joyce said: “Catholic means: here comes everybody.” Wouldn’t that be wonderful?









![[SB10001424052748704743404575127982385863898]](https://i0.wp.com/s.wsj.net/public/resources/images/ED-AL170_stroik_DV_20100317170508.jpg)
![[Stroik2]](https://i0.wp.com/si.wsj.net/public/resources/images/ED-AL171_Stroik_DV_20100317170706.jpg)



























You must be logged in to post a comment.