One year ago today, on Saturday 15 May 2010, Holy Trinity dedicated our newly remodeled church. The success of this project is due to the vision and wisdom of Father John Hilton.
After the Masses today, we celebrated with the Knights of Columbus the completion of their pledge for the new altar. We thank the Knights for their support and for providing a glorious table for the banquet of our Lord.
During today’s homilies, Father John Hilton announced that he has been reassigned to St. Mary Catholic Church in Aspen, Colorado starting in mid-June. Father Hilton has had only a year to enjoy the beautiful church he helped bring to Holy Trinity. Since St. Mary Catholic was dedicated on 13 March 1892, it might need a creative vision to make sure it is still standing for it’s 125th anniversary in six years.
Here’s what Father Hilton wrote one year ago in the dedication Mass bulletin:
Does it seem like a long time since we started the renovation of our church? 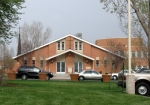 I know that many of us, from the Design Committee to the Finance Council, from our Architect to our dedicated staff, and all those who were involved in the planning and executing this project put forth the best of our efforts and energies. All of us were determined to use our
I know that many of us, from the Design Committee to the Finance Council, from our Architect to our dedicated staff, and all those who were involved in the planning and executing this project put forth the best of our efforts and energies. All of us were determined to use our  gifts of generosity for the greatest honor of God and to provide future generations of parishioners with a beautiful place in which to worship. We hope that, when you walk into your new church, you will feel that we have achieved our goal, because during all the planning and executing stages we had you, as well as our Lord, in mind.
gifts of generosity for the greatest honor of God and to provide future generations of parishioners with a beautiful place in which to worship. We hope that, when you walk into your new church, you will feel that we have achieved our goal, because during all the planning and executing stages we had you, as well as our Lord, in mind.
Traditionally, our Catholic churches have been designed as places of peaceful beauty for two reasons: First, because we instinctively know that God is the Creator of all that is beautiful and, as King David so many centuries ago, we want to honor Him by making for Him a home that is worthy of Him. Second: because when we gather in a beautiful place our minds turn 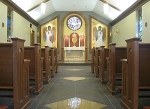 more easily towards God, who is Beauty Himself. Many of our adorers, for instance, tell me that they find rest and gather strength every time they visit the Eucharistic Adoration Chapel: that was our goal, and it has been our goal as we planned, designed and transformed the church.
more easily towards God, who is Beauty Himself. Many of our adorers, for instance, tell me that they find rest and gather strength every time they visit the Eucharistic Adoration Chapel: that was our goal, and it has been our goal as we planned, designed and transformed the church.  I encourage you to look around, observe all the details, and tell me whether you agree that we have achieved our goal.
I encourage you to look around, observe all the details, and tell me whether you agree that we have achieved our goal.
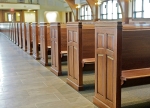 You will also notice that we have tried to make the space as comfortable as possible for you: the pews are a little farther apart, so those with long legs will not “bump” in the kneeler behind them. If you pardon me for saying it, I think that the Choir loft not only is beautiful, but it does more
You will also notice that we have tried to make the space as comfortable as possible for you: the pews are a little farther apart, so those with long legs will not “bump” in the kneeler behind them. If you pardon me for saying it, I think that the Choir loft not only is beautiful, but it does more  justice to the voices of our choir members. How about our confessionals? They are elegant, but more importantly, they will give greater privacy to everyone and the sound-proof wall coverings will make sure that no whisper can be heard outside. We gave special attention to our
justice to the voices of our choir members. How about our confessionals? They are elegant, but more importantly, they will give greater privacy to everyone and the sound-proof wall coverings will make sure that no whisper can be heard outside. We gave special attention to our  Marian Chapel, where our beautifully restored statue of the Blessed Virgin finds her home. The raised ceiling, the “clerestory,” with high windows give us more light and greater height.
Marian Chapel, where our beautifully restored statue of the Blessed Virgin finds her home. The raised ceiling, the “clerestory,” with high windows give us more light and greater height.  The best part, of course, is our Sanctuary, our new altar area. It is difficult to be distracted during Mass when our eyes are attracted to the exquisite work that required the greatest amount of thought and skill in execution.
The best part, of course, is our Sanctuary, our new altar area. It is difficult to be distracted during Mass when our eyes are attracted to the exquisite work that required the greatest amount of thought and skill in execution.
Of course, the fact that we now have air conditioning for the Summer will make everyone more comfortable.
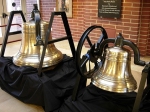 I pray that you are thrilled with how our renovated church has turned out. More importantly, I pray that our new church will be a rich source of blessing for you, your children and grandchildren. I again thank you for your generosity and sacrifice, which made all this possible, and I know that those
I pray that you are thrilled with how our renovated church has turned out. More importantly, I pray that our new church will be a rich source of blessing for you, your children and grandchildren. I again thank you for your generosity and sacrifice, which made all this possible, and I know that those  parishioners who will come to the Holy Mass in the future will thank you, just as we thank those who fifty years ago first built the Parish of Holy Trinity that we love. God’s blessings upon you and your family!
parishioners who will come to the Holy Mass in the future will thank you, just as we thank those who fifty years ago first built the Parish of Holy Trinity that we love. God’s blessings upon you and your family!
Fr. John Hilton and Fr. Carlos Bello
Editor’s note: Click the embedded links for more about Holy Trinity Parish in Westminster and this remodeling project. Thank you to Allan Eckert, Dave Koski and Nancy Thompson for the images.
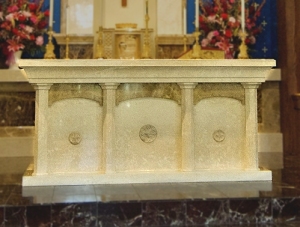
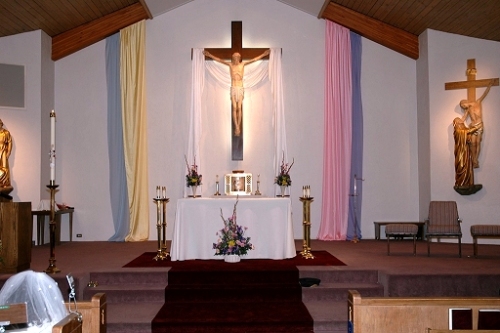 Long Before (original circa 1966):
Long Before (original circa 1966):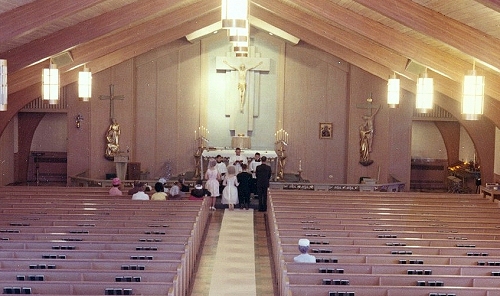
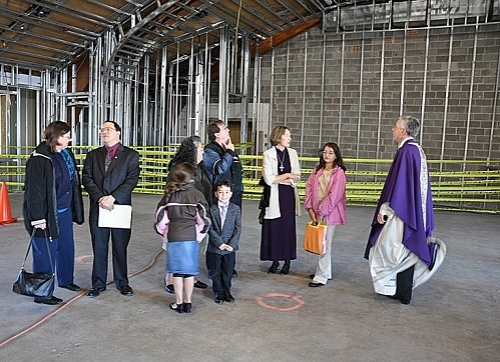
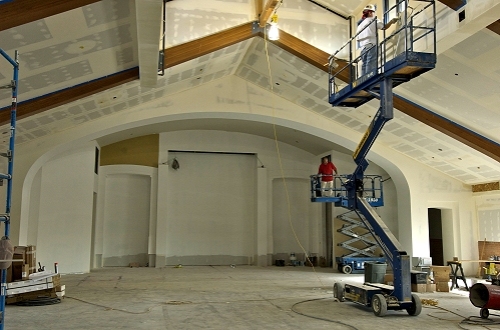
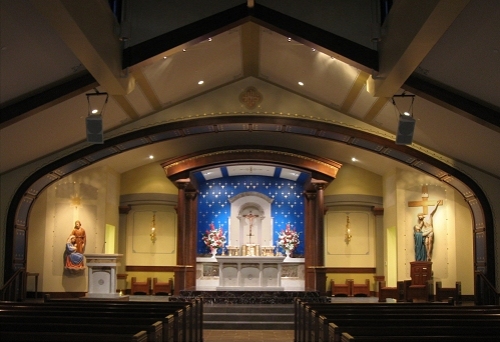
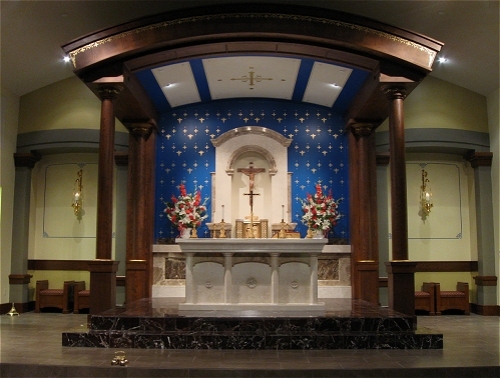
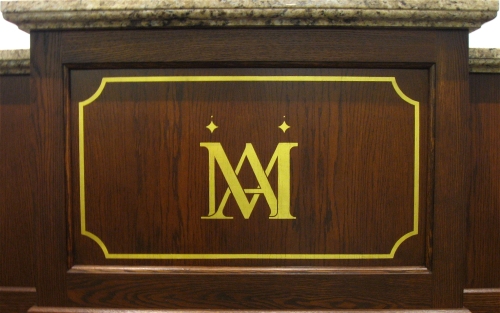
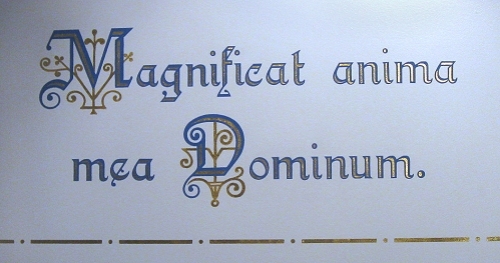







 In this case, the devil is NOT in the details!
In this case, the devil is NOT in the details!




You must be logged in to post a comment.